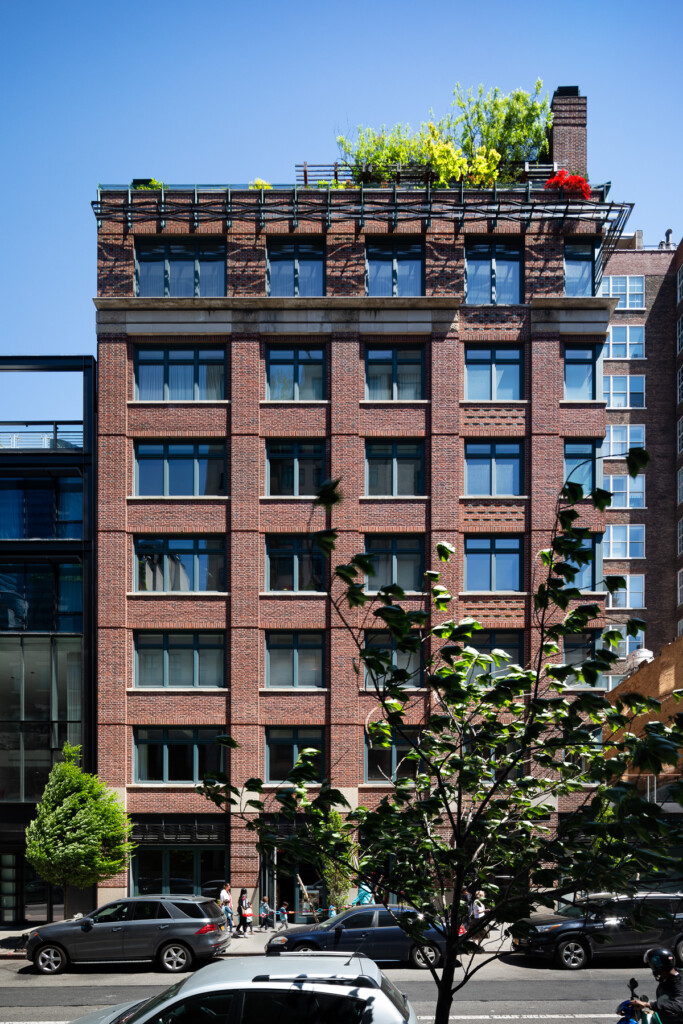
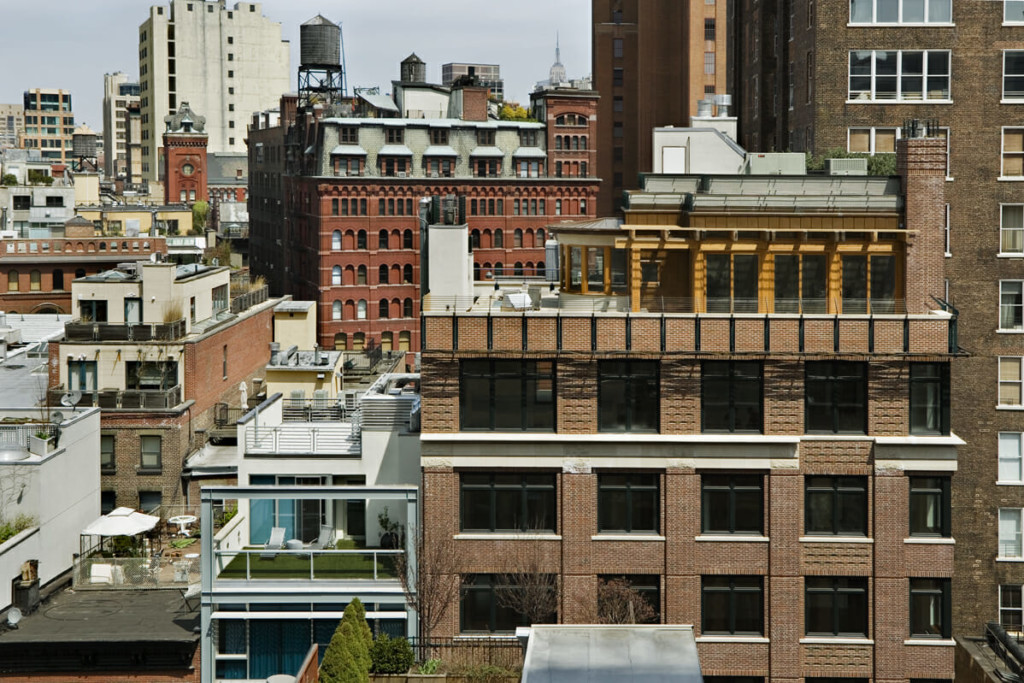
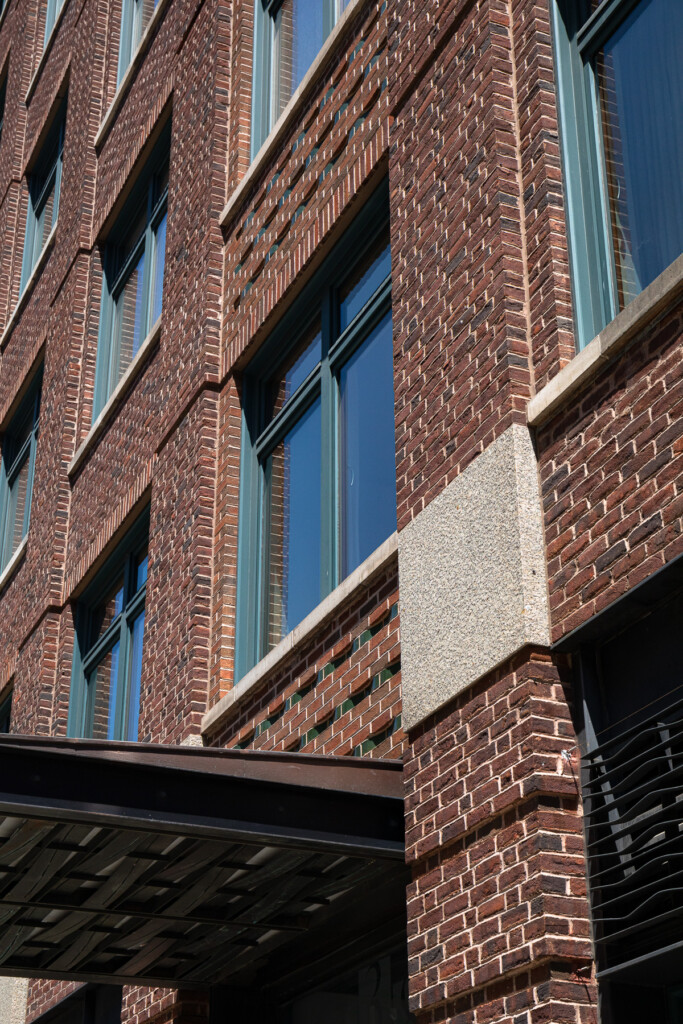
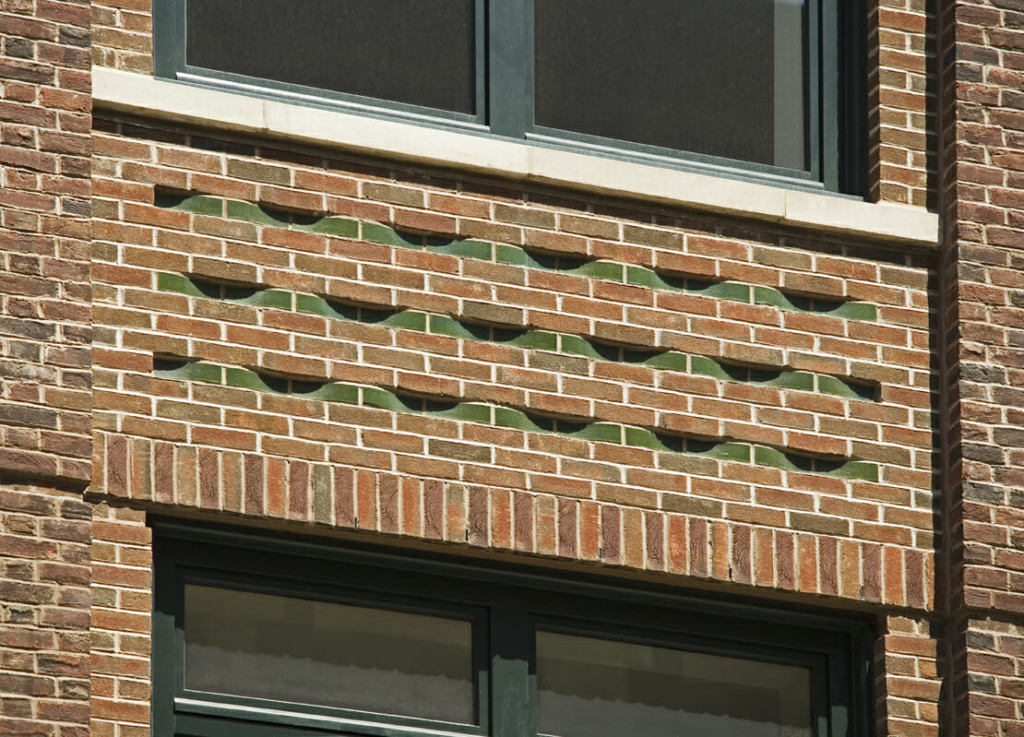
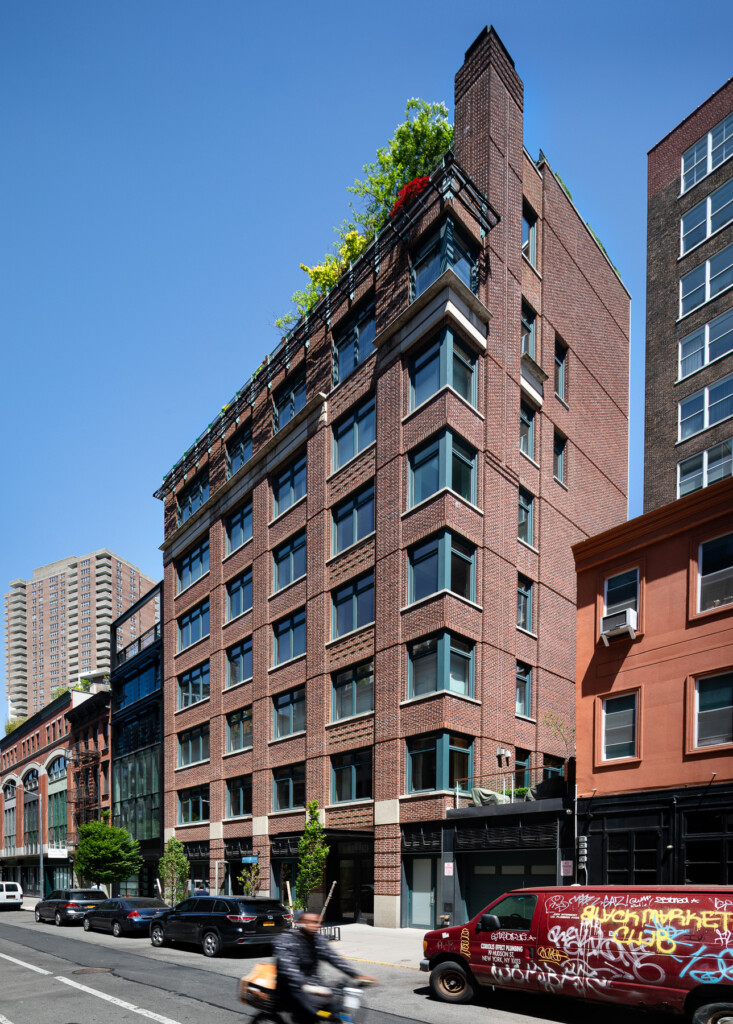
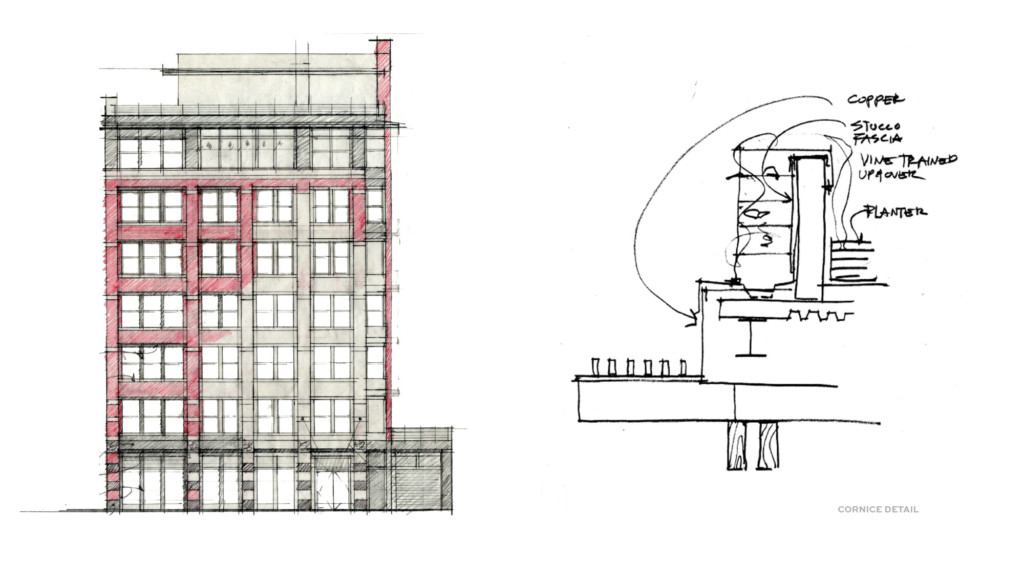
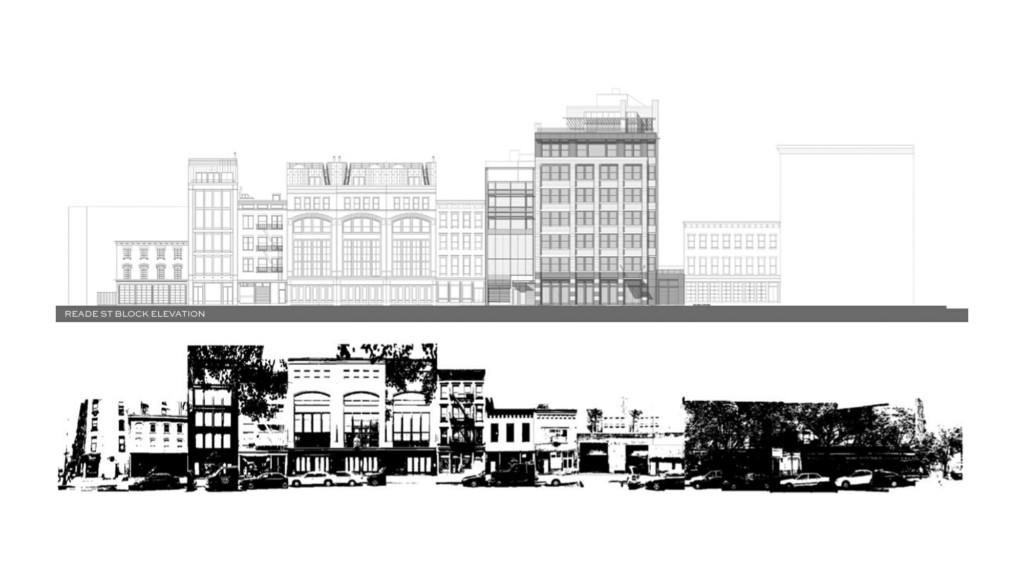

View Gallery
138 Reade Street
This new eight-story, multi-family building, located on a unique and previously underbuilt site in the heart of TriBeCa, includes four speculative loft apartments (one per floor) and one owner-occupied triplex penthouse. Though the site is not within a historic district, the building is conceived as a modern interpretation of a traditional loft structure, with a level of architectural detail that matches the neighborhood’s distinctiveness.
A view easement on one side of the site, negotiated with an adjacent building, created the opportunity for a corner façade expression on a mid-block lot. A metalwork penthouse trellis, visible as a façade element and echoed by the entrance marquee, further emphasizes the east side of the building, as viewed and approached from the nearby Bogardus Triangle Park.
The residential units are suffused with natural light, with even the entry area treated to a generous window and living areas with views to both the north and south.
Awards
Brick in Home Building Awards – Brick Industry Assoc., Bronze Award, 2008
COLLABORATORS
Gilanz Murray Steficek Engineers – structural and exterior envelope; P.A. Collins – MEP; Dusti S. Helms – lighting
Photos by Jonathan Wallen
"The richly articulated exterior façade features subtle contemporary detailing, while utilizing a two-toned mix of antiqued clay brick in combination with custom glazed brick, stone and bronze accents to convey a sense of craftsmanship and character unusual in new multi-family construction."
